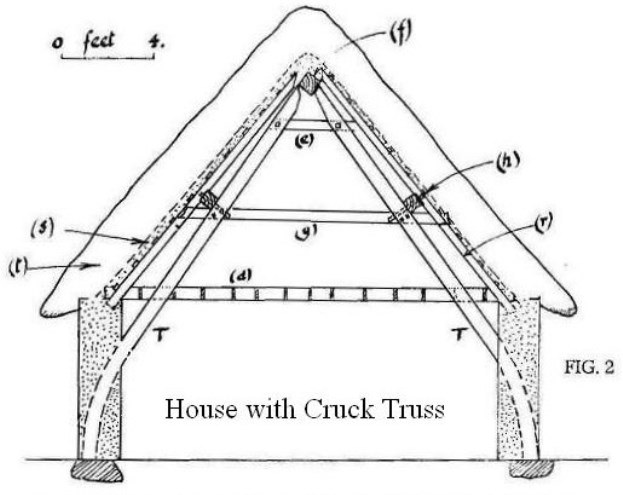
Vol. Vol. 1 No. 1 - 1969
Roof construction in traditional houses in the Craigavon area
by S.J.W. Cooper
Our logo shows a cruck truss dwelling as described in this article, typical of some of the houses found in the Craigavon area.
In field work carried out in the first sector of the developing Craigavon area - it was ascertained that more than half of the occupied houses had been of one storey and originally had a roof of thatch.
Many of the houses bore evidence that they were the homes of people whose living was obtained by hand-loom weaving. In many cases the occupants could remember when four looms were busy from morning till evening with the "Hitch-e-go! Hatch-e-go!" rhythm of the shuttle as the weaver threw it from side to side.
The purpose of this Article is to study the roof construction of these houses, many of which have been occupied since the latter end of the seventeenth century or early in the eighteenth century.
Mud walls
The outer walls are usually built with mud mixed with chopped straw and, in some cases, the gables are of rubble stone and lime.

The gable was built to the required height and purlins were built into the mud as at (a) (b) (c) in Fig.1 The purlins were supported by the Interior dividing walls. Three lengths of purlin were used from gable to gable. Inspection of these purlins show them to be of oak, probably bog oak, and in most cases circular in section and approximately 9" in diameter.
From wall height to ridge straight trimmed branches 4" to 5" in diameter were placed. Their lower ends were buried in the clay at wall height, and were pinned with wooden pegs to the purlins.
At right angles to these rafters and running from gable to gable were laths or thinner branches, about 1" thick. These appeared to have been split from branches. On top of these laths had been laid "scraws" or long strips of sods; rootlets facing the interior of the house. The thatch, which was of wheat straw and, around the shores of Lough Neagh, reeds, had been fastened to the scraw with "scallops" - the thin branches of the willow tree. A section of this construction is shown in Fig. 2
Reroofed with corrugated iron
Very few of the thatched houses remain with the original roof. The majority have been re-roofed with corrugated iron, some with timber and felt and a few with a slate roof. In many examples when corrugated iron was used the roof timbers and thatch remain. The walls were raised in height, rafters of spruce were placed above the thatch and corrugated iron nailed to these rafters.
The houses thus retained their heat in winter and were cool in summer. There remains, however, a constant danger from fire. Since purlin ends were often left near to the chimney and since peat or turf is no longer the main fuel, there is thus the danger from the thatch catching fire.
Cruck truss dwelling
A variation in this roof construction was found in an occupied house one mile south-west of Waringstown.
A section drawing is shown in Fig 2. Here it can be seen that the pitch of the roof is steeper and there is a floor at wall head height, (d). This gives sleeping accommodation extending over the length of the original house. Greater thrust was thus placed upon the walls and it may be because of this that a different method of roof construction was used.

Trusses (T) of oak, approximately 7" x 7", were erected as shown. A collar tie (e) notched into the truss and pegged with wooden pegs, kept the top ends of the blades apart. Into this cradle was placed the oak ridge purlin, (f). About 3'6" below this [was the] collar beam 6" x 4½" in cross section (g). The ends of this beam project beyond the blades of the truss and carry purlins which are securely tied to the blades with wooden pegs. (h).
The blades of this cruck-truss are straight from ridge to where they disappear into the mud-wall. From measurements made it would seem that the lower ends are as dotted in the drawing. Both blade ends rest on large flat stones - part of which can be observed.
The rafters (r), scraw (s), and thatch (t) were added in the traditional way. The thatch of this house was removed by the present owner's father, but in reroofing, the original cruck-truss was left in position.
The builders of these mud houses made use of local materials. The completed house, of excellent proportions, blended well into the rural landscape and, while not satisfying housing requirements of to-day, they did serve a useful function for almost 300 years.
Cruck house at the Ulster Folk Museum
Click here to view the interior of Cruck House, Ballyvollen at the Ulster Folk Museum, Cultra.